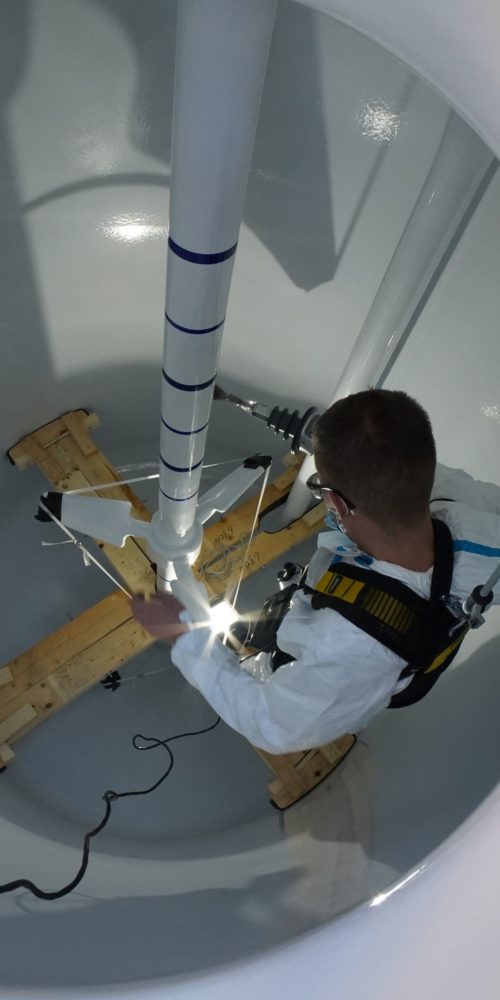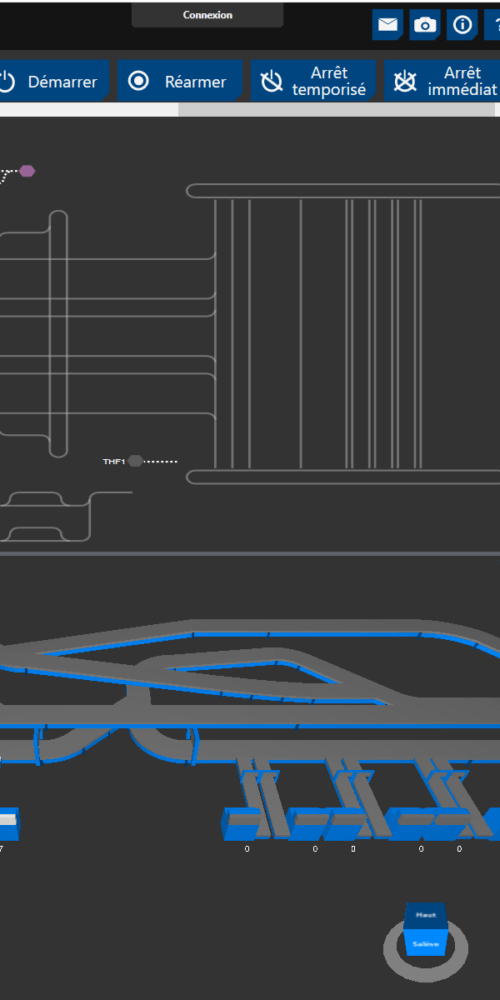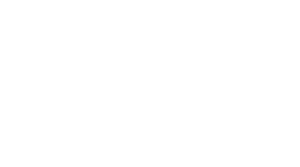New technologies are opening up a new realm of possibilities in the creation of specific environments. Design studies, relevant information mining, transition from 2D to 3D, virtual reality experience… Modelling is a tool that serves your needs and the security of your project.
Lidar modelling
We always use it wisely to make the ergonomics of your industrial tools and their maintainability relevant, especially in innovation-oriented industries such as fine chemicals and pharmaceuticals.
Scanning and modelling your facilities
Old, obsolete or non-existent plans? Our reverse engineering expertise and state-of-the-art equipment will help you re-model your facilities and design an accurate 3D model. How? Harnessing the power of a 3D Scanner that rotates on itself and projects millions of points into space. Our equipment is accurate to within 2 millimetres at a distance of 120 metres!
We assemble and post-process these digitised points rendered as clouds of points to create a 3D model of the scanned readings. This state-of-the-art process not only saves time and reduces costs, but also improves the design of your future laboratories or cleanrooms.
Transforming technical documentation through modelling
We know that your sector of activity is subject to stringent regulations, standards and technical constraints, and have therefore opted to anticipate possible faults and malfunctions.
Our modelling software and engineering know-how are a means of ensuring the smooth running of operations, from the design phase to maintenance. Modelling is also a powerful tool to help you project yourself into space!
From 2D to 3D
Our team of modelling experts can format 2D plans, extract them using various software, and produce 3D views of your buildings, laboratories, production sites, etc. These 3D views make it easier to navigate through your facilities.
Design studies
We conduct feasibility studies based on our models, which are first rudimentary and then increasingly detailed: we start with the PFD (Process Flow Diagram) and then move onto a PID (Process Instrumentation Diagram).
We refine the project as we go along to examine the smallest details: material studies, pipework studies to ensure general safety, HVAC ventilation system studies, general installation studies to move materials from point A to point B…
This approach lets us secure the existing system, better coordinate the different skills and retain all versions of your project.
Virtual reality
At the cutting edge of the latest innovations, we offer you the opportunity to experience virtual reality. We integrate this new technology directly into the mock-ups to render total immersion in your buildings. Virtual reality is also an asset in terms of operations and maintainability.
Our expertise in HVAC systems
Our team of draughtsmen specialised in HVAC Ventilation Systems conduct studies and drawings to create 3D model of your facilities. The complexity of some environments, especially cleanrooms, require a highly analytical and scientific mindset.
Our designers are familiar with each and every element in a laboratory, from the partition wall to the light fittings. They know how to limit the risks of contamination by generating pressure cascades and influencing the density of particles in the air.
Harnessing BIM
As pioneers in the use of BIM (Building Information Modeling) management solutions, we use this intelligence in our modelling. BIM saves us time and considerably reduces the risk of errors and conflicts with the various parties involved.
It is also a way to:
- Ensure better quality in our work
- Extract information quickly and to provide accurate deliverables
- Establish schedules of items, lists and to add all the information related to the equipment (references, weight, dimensions, suppliers, classifications, temperature resistance, etc.),
- Identify information during installation and commissioning phases.
We are one of the first companies to use BIM in the Industrial, Pharma and Biotech sectors. Unlike our competitors, we make full use of our 2D and 3D software to achieve an unprecedented level of information, even including the components or the chemical aspect of the product to be conveyed in our models.
Our sectors of expertise
Present from the very beginning of the project, our modelling experts will accompany you from the feasibility study to the various design and construction phases. They will see to it that the preliminary studies are performed and that the schedule and budget are kept. Our technical expertise and tailor-made support enable us to offer you turnkey projects.
Our LIDAR modelling experts are active in Industry, Fine Chemicals, Pharma and Biotech sectors. We assist in the creation of laboratories, cleanrooms and offices for laboratory technicians. Air regulation, air conditioning flow management, hot and cold water, CO2 and vacuum management… not to mention filters, technical exchangers, valves and pumps; we have a perfect command of all the elements at work in your facilities.
We can also use our reverse engineering techniques to perform a simple survey, reading followed by a modelling and/or study.
Do you have a modelling project for us?
Let's talk about it!
Our business cases
 Tank Revamping
Tank Revamping
 LoRaWAN IoT platform
LoRaWAN IoT platform
LoRaWAN IoT platform
 Clean Room
Clean Room
Clean Room
 Geneva airport
Geneva airport

